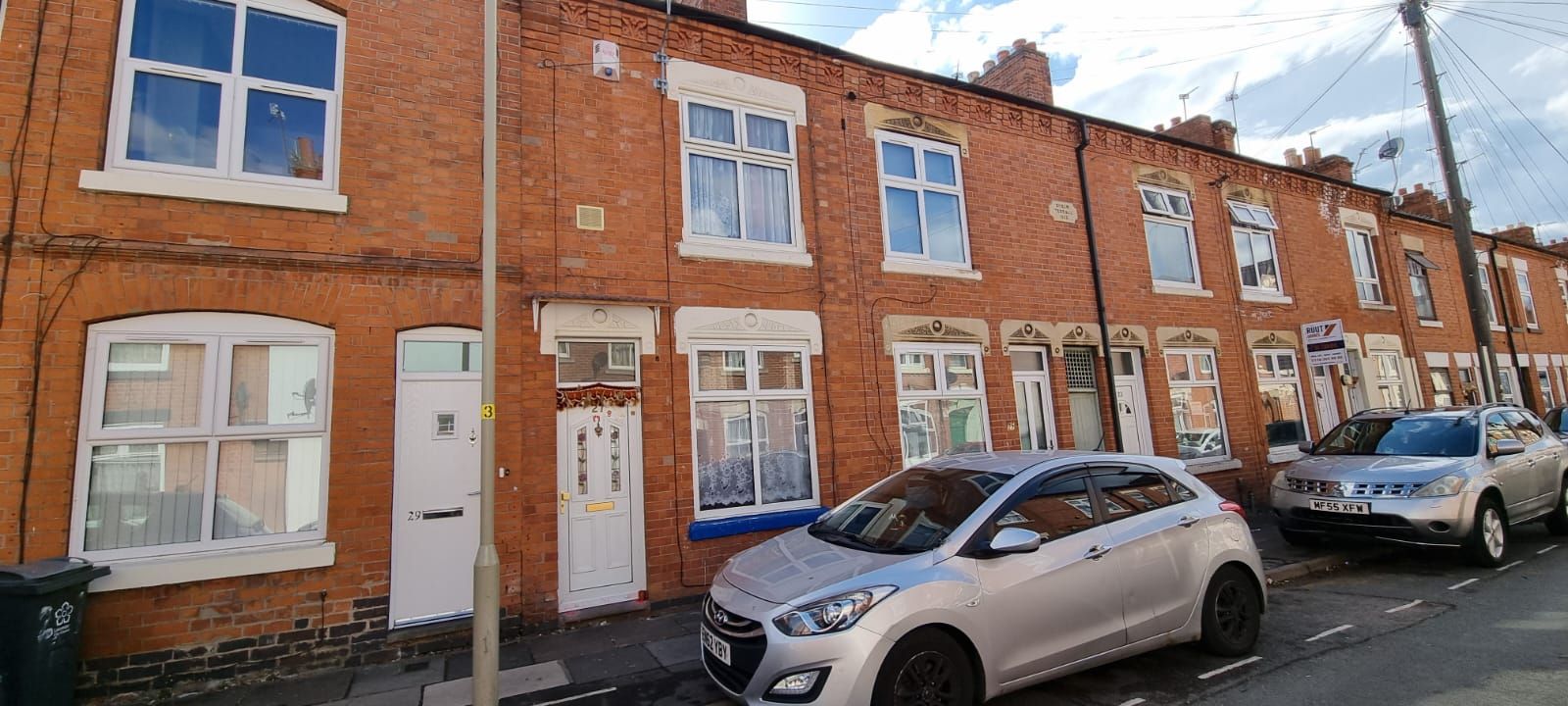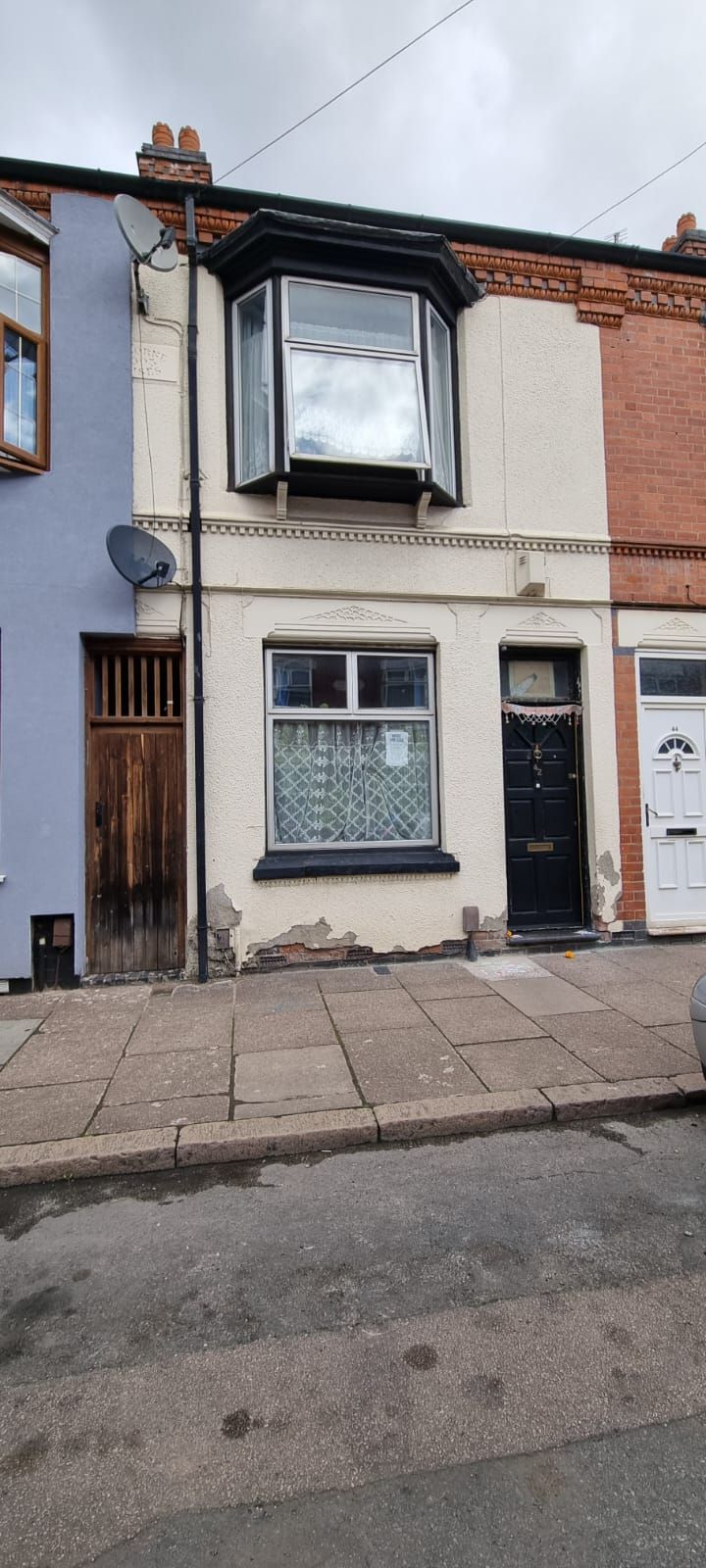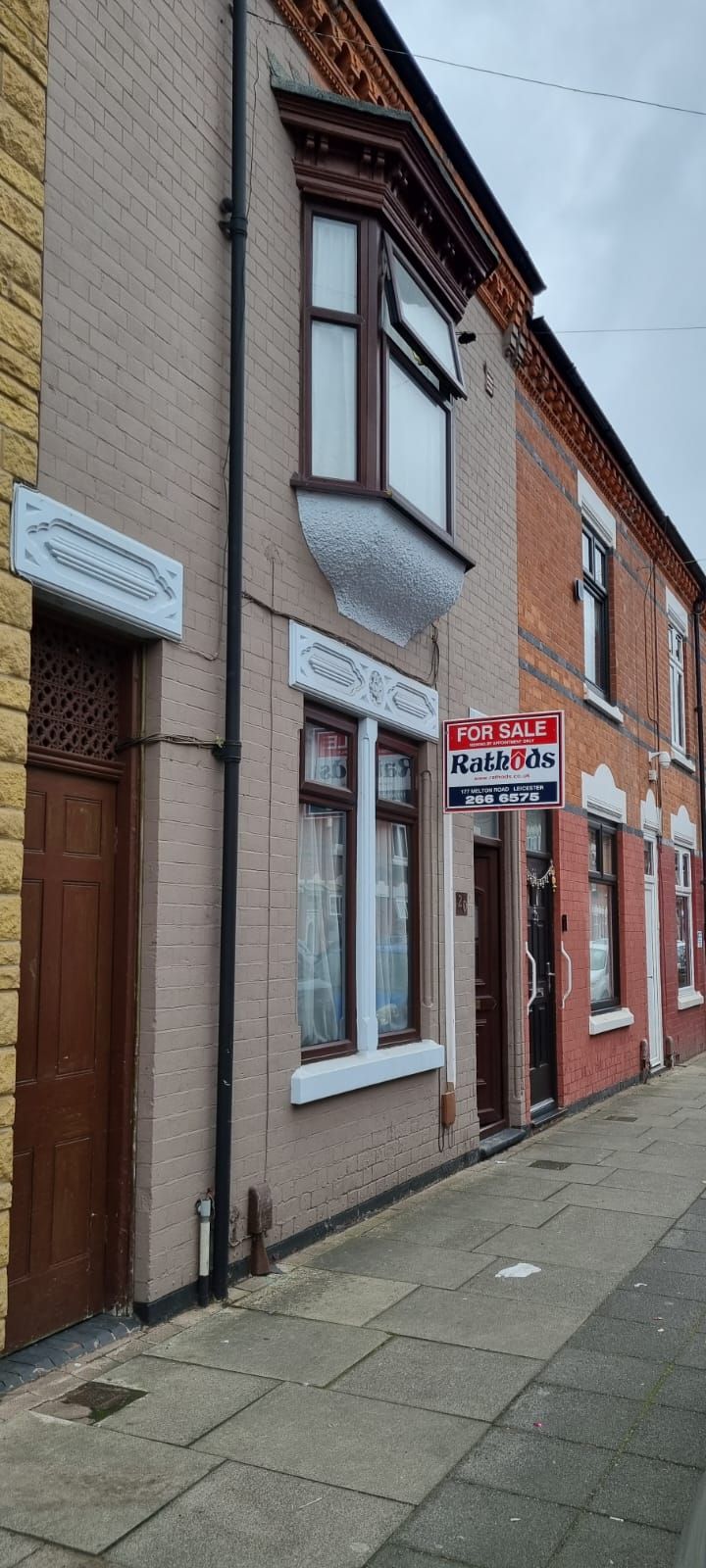Property overview
Introduction
Rathods are delighted to offer this beautifully extended three-bedroom terrace home, ideally situated in a highly sought-after residential area just off Belgrave Road. Perfect for families and professionals alike, this property enjoys excellent access to local shops, reputable schools, and efficient public transport links to the City Centre. This well-presented home combines comfort, space, and convenience, making it an ideal choice for those looking to settle in a vibrant and well-connected neighborhood.Description
Situated in the heart of the vibrant and culturally rich Belgrave area of Leicester, this delightful three-bedroom mid-terraced home on Kensington Street is now available for sale with an asking price of £280,000. Offering spacious accommodation across two floors, this freehold property presents an excellent opportunity for families, first-time buyers or investors alike, seeking a well-maintained home in a sought-after residential area.The ground floor opens into a generously proportioned through lounge, ideal for both relaxing and entertaining. The fitted kitchen is located towards the rear of the property and provides ample workspace and storage, catering well to modern-day needs. The home benefits from full gas central heating and is fully double glazed throughout, ensuring both comfort and energy efficiency.
Upstairs, you will find three well-sized bedrooms that are bright and airy, alongside a family bathroom that is fitted and functional. The property has been lovingly cared for and would benefit from some modern upgrades, offering buyers the potential to personalise and add value.
Located in a popular and well-established area, Kensington Street enjoys excellent access to a wide range of local amenities. There are a variety of supermarkets within walking distance, including Lidl and Tesco Express, as well as a selection of local shops and eateries on nearby Belgrave Road. Families will appreciate the choice of respected local schools, including Taylor Road Primary School and Rushey Mead Academy, both of which are easily accessible from the property.
Residents can take advantage of nearby leisure facilities such as Cossington Street Sports Centre and the nearby Abbey Park, perfect for weekend outings and staying active. Healthcare needs are well-catered for, with local GP surgeries and the Leicester Royal Infirmary just a short drive away.
Transport links are excellent, with Leicester city centre and Leicester Railway Station easily reached within 10 minutes by car or via local public transport. For those requiring air travel, East Midlands Airport is approximately 30 minutes away by car, whilst Birmingham Airport can be reached in under an hour, making this a highly convenient location for commuters and travellers.
Council Tax is payable to Leicester City Council and falls within Band A, offering reasonable annual charges. The Energy Performance Certificate (EPC) rating is currently pending and to be confirmed.
Internal viewing is highly recommended to truly appreciate the space, comfort, and location that this appealing family home offers.
-
GROUND FLOOR
DOUBLE GLAZED DOOR TO:
-
THROUGH LOUNGE
26' (7m 92cm) 6 x 11' (3m 35cm) 0 (approx)
With two single paneled radiator, laminate floor covering, telephone & TV point and stairs off to first floor.
-
KITCHEN
13' (3m 96cm) 0 x 6' (1m 82cm) 4 (approx)
Fitted with a range of eye level & fitted base units, rolled over work tops with drawers, fitted hob, oven & extractor fan, single drainer sink with base cupboard, plumbing for automatic washing machine and cooker point.
-
LOBBY
With door to rear garden.
-
BATHROOM
Full suite comprising paneled bath, low flush WC, wash handbasin with tiled splashback, partly tiled and double paneled radiator.
-
FIRST FLOOR
Landing with access to loft and single paneled radiator.
-
BEDROOM 1
12' (3m 65cm) 0 12' (3m 65cm) 4 (approx)
With single paneled radiator, telephone point and double glazed window to front elevation.
-
BEDROOM 2
10' (3m 4cm) 6 x 11' (3m 35cm) 6 (approx)
With single paneled radiator and double glazed window to rear elevation.
-
BEDROOM 3
13' (3m 96cm) 0 x 11' (3m 35cm) 6 (approx)
With single paneled radiator, airing cupboard housing gas central heating boiler and double glazed window to rear elevation.
-
OUTSIDE
Slabbed yard to the rear.







Arrange a viewing
Contains HM Land Registry data © Crown copyright and database right 2017. This data is licensed under the Open Government Licence v3.0.











