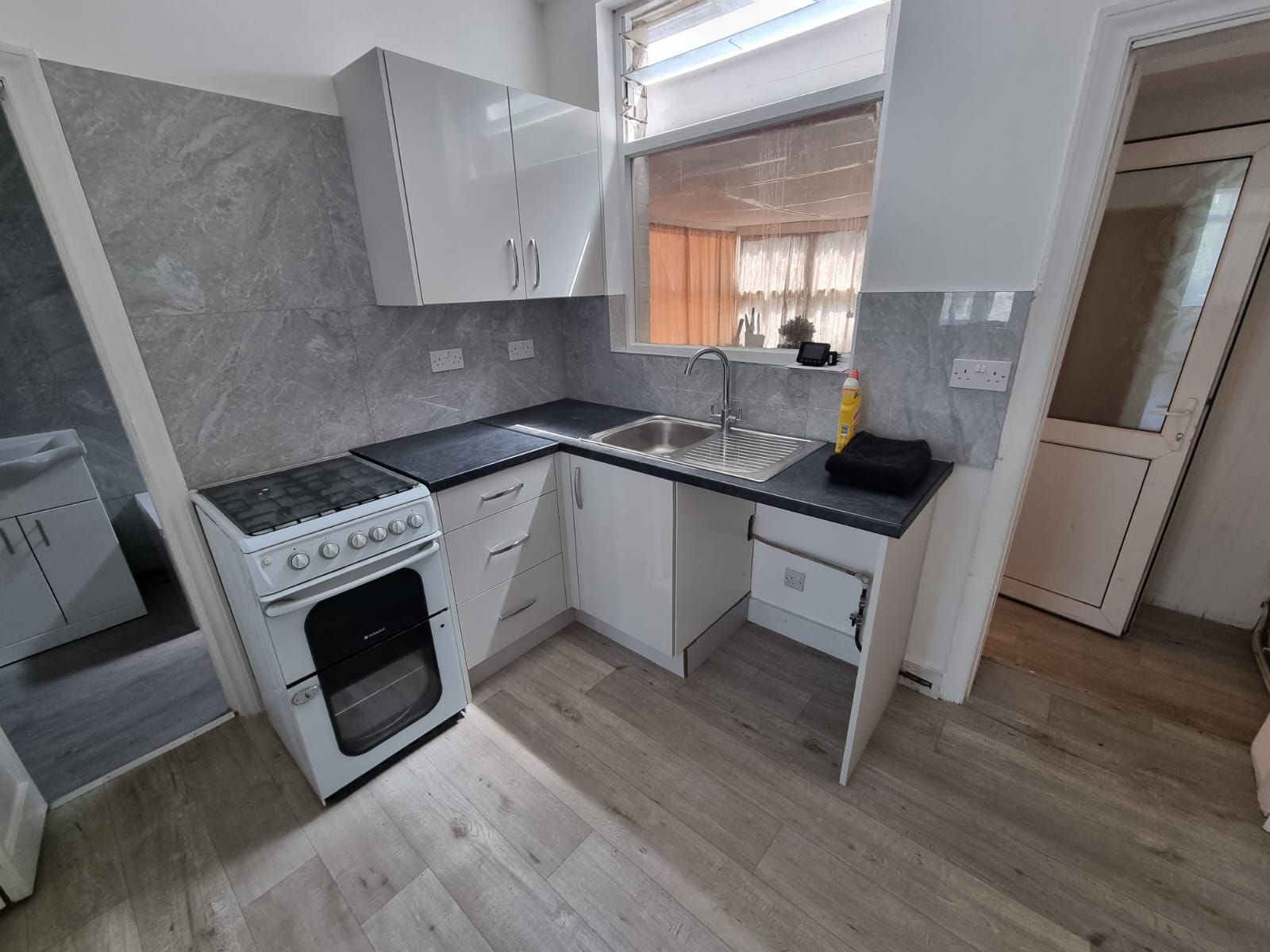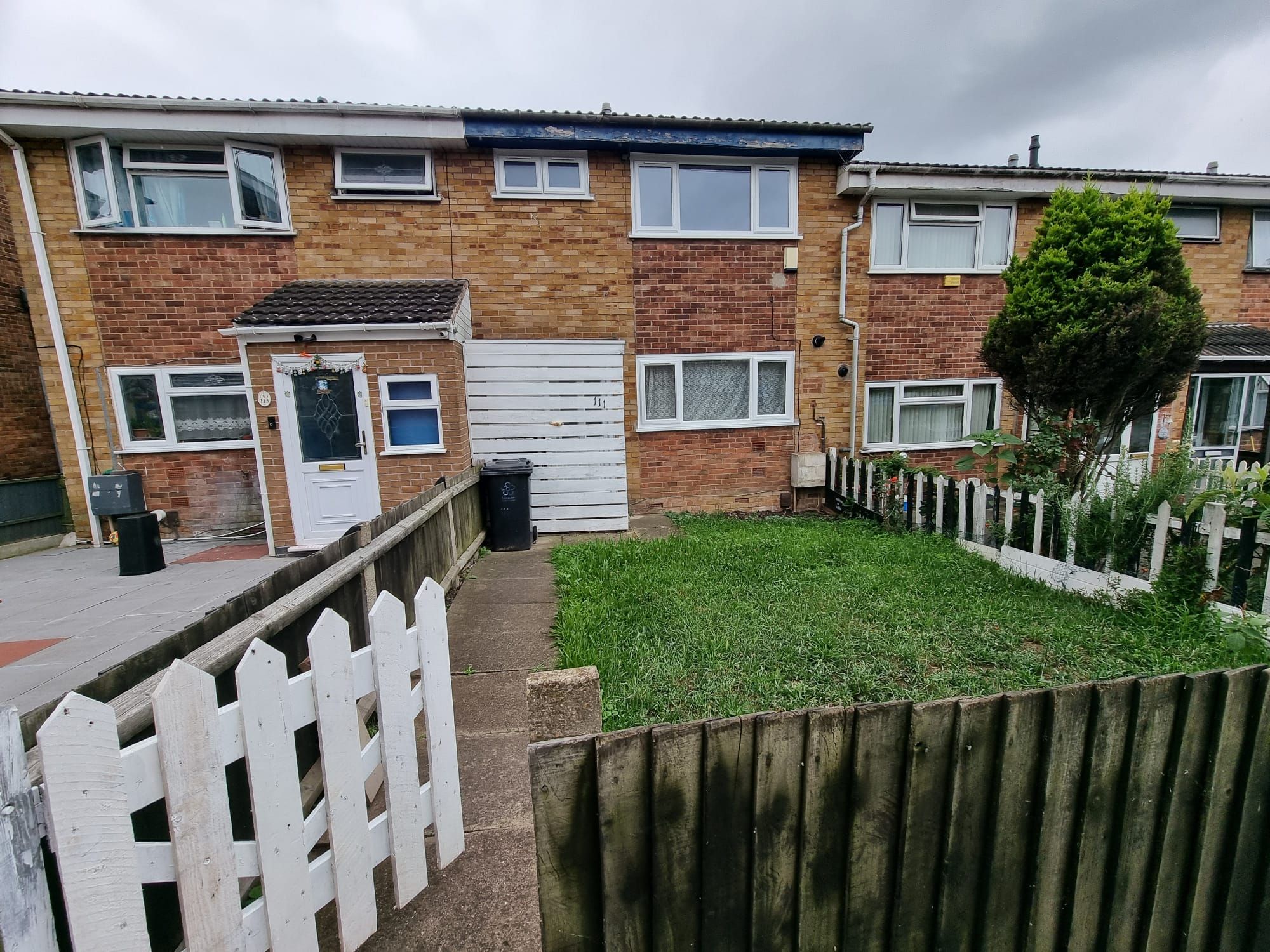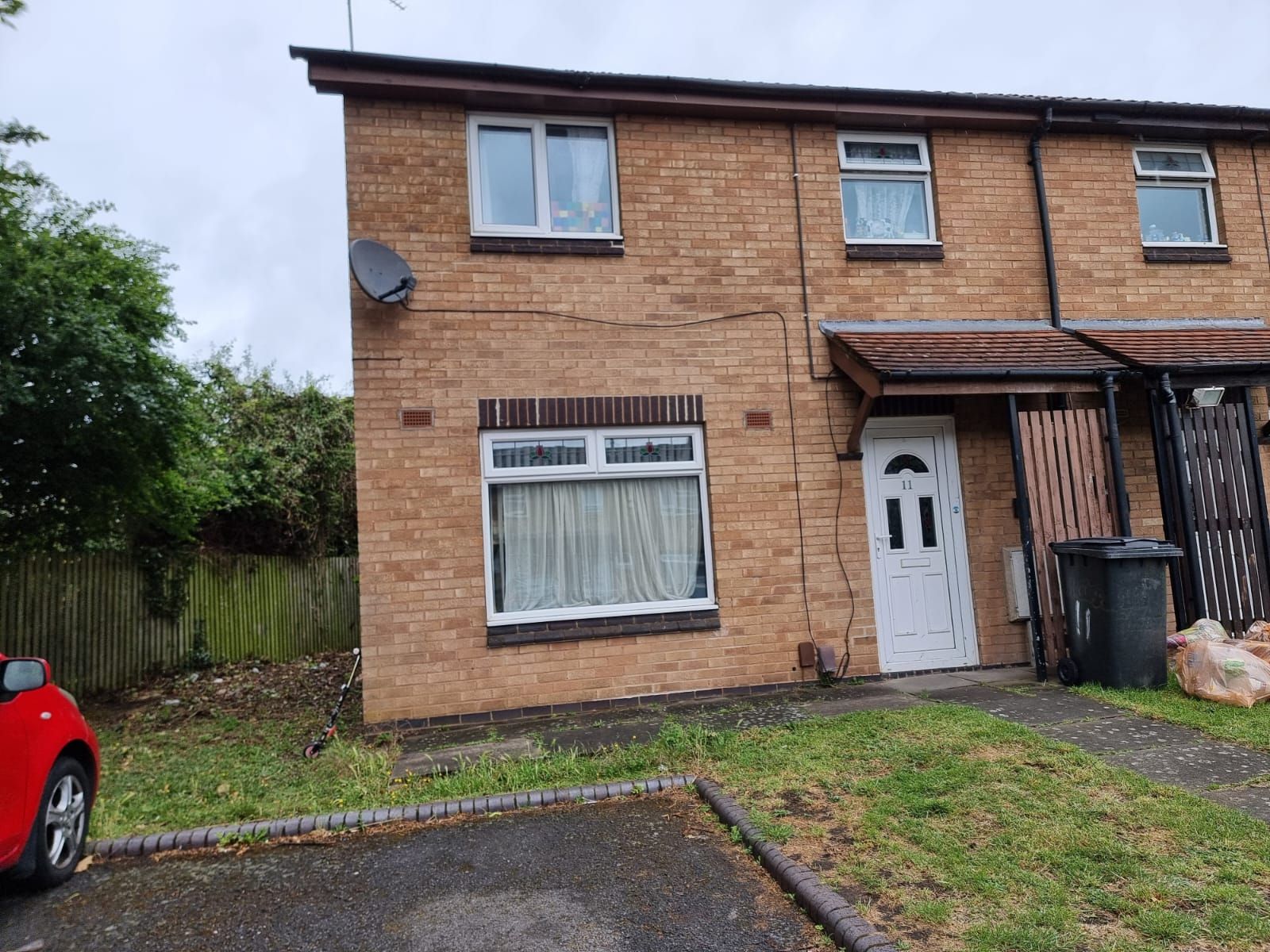Property overview
Introduction
Perfectly positioned in a highly sought-after residential area just off Martin Street / Catherine Street, this delightful three-bedroom end townhouse offers a wonderful opportunity for families and professionals alike. The property boasts close proximity to a variety of local amenities, including shops and reputable schools, ensuring everyday convenience. Excellent public transport links provide easy and direct access to the City Centre, making it ideal for commuters. Early viewing is highly recommended to appreciate the full potential of this well-located and inviting home.Description
Offered for sale with no upward chain, this beautifully presented three-bedroom end town house is located on the ever-popular Harrington Street in Leicester. With an asking price of £275,000, this attractive freehold property offers a generous and well-maintained living space, ideal for families, first-time buyers, or investors seeking a versatile home in a thriving residential area.The accommodation is arranged over two floors and is entered on the ground floor via a welcoming hallway. The spacious lounge provides a perfect family and entertaining space, enhanced by natural light flowing through into the adjoining conservatory, which extends the living area and offers direct access to the garden. The kitchen is neatly appointed, and the entire home benefits from full gas central heating and double glazing throughout, ensuring comfort and energy efficiency. A modern family bathroom and a separate WC.
Upstairs, the property comprises three well-proportioned bedrooms, making full use of the upper floor with ample space for sleeping arrangements or home working.
Externally, the property includes a garage offering additional storage or secure parking. The rear garden is easily maintained and ideal for relaxing or entertaining guests. The EPC rating is 54, with the property falling into Council Tax Band A, making it an economical choice for ongoing living costs.
Situated in a desirable part of Leicester, Harrington Street offers excellent proximity to local amenities. Supermarkets such as Aldi and Tesco Extra are within a 5–10-minute drive, while highly regarded local schools, including both primary and secondary options, are easily accessible. For those who enjoy staying active, nearby leisure and recreational facilities include local gyms, sports centres and open green spaces.
Leicester City Centre is just over two miles away, with all the shopping, dining and cultural attractions it has to offer. Leicester Train Station is conveniently reached in under 10 minutes by car or public transport, providing direct rail links to London and other major cities. Leicester Royal Infirmary and various GP surgeries are close by, making healthcare facilities readily available. For those who travel further afield, East Midlands Airport is approximately 40 minutes away by car, giving easy access for both domestic and international journeys.
Internal viewing is highly recommended to fully appreciate the layout and presentation of this well-located and appealing home.
-
GROUND FLOOR
STORM PORCH
-
LOUNGE
14' (4m 26cm) 2 x 12' (3m 65cm) 4 (approx)
With single paneled radiator, feature fire place with fitted gas fire, laminate floor covering, recessed lighting, stairs off to first floor and telephone & TV point.
-
KITCHEN
9' (2m 74cm) 2 x 8' (2m 43cm) 4 (approx)
Fitted with eye level & fitted base units, rolled over work tops with drawers, laminate floor covering, single drainer sink with base cupboard, plumbing for automatic washing machine, cooker point, wall mounted gas boiler with timer switch, single paneled radiator, partly tiled and laminate floor covering.
-
CONSERVATORY
8' (2m 43cm) 4 x 10' (3m 4cm) 2 (approx)
With laminate floor covering and door to rear yard.
-
BATHROOM
Two pieces suite comprising paneled bath, wash hand basin with tiled splash back, fully tiled, heated towel rail, recessed lighting.
-
SEPARATE WC
With low flush WC.
-
FIRST FLOOR
Landing with access to loft, single paneled radiator and airing cupboard.
-
BEDROOM 1
11' (3m 35cm) 4 x 10' (3m 4cm) 8 (APPROX) into bay window
With single paneled radiator, laminate floor covering, telephone point and double glazed window to front elevation.
-
BEDROOM 2
8' (2m 43cm) 4 x 10' (3m 4cm) 4 (approx)
With single paneled radiator, laminate floor covering and double glazed window to rear elevation.
-
BEDROOM 3
7' (2m 13cm) 6 x 7' (2m 13cm) 0 (approx)
With single paneled radiator, laminate floor covering and double glazed window to rear elevation.
-
OUTSIDE
Garden to the front with off street parking and drive leading to garage.
-
NB
Rathods have not tested the gas or electrical services, appliances or installations and therefore no warranties can be given. Accordingly, all purchasers are recommended to make all relevant enquiries personally.










More information
The graph shows the current stated energy efficiency for this property.
The higher the rating the lower your fuel bills are likely to be.
The potential rating shows the effect of undertaking the recommendations in the EPC document.
The average energy efficiency rating for a dwelling in England and Wales is band D (rating 60).
Arrange a viewing
Contains HM Land Registry data © Crown copyright and database right 2017. This data is licensed under the Open Government Licence v3.0.










