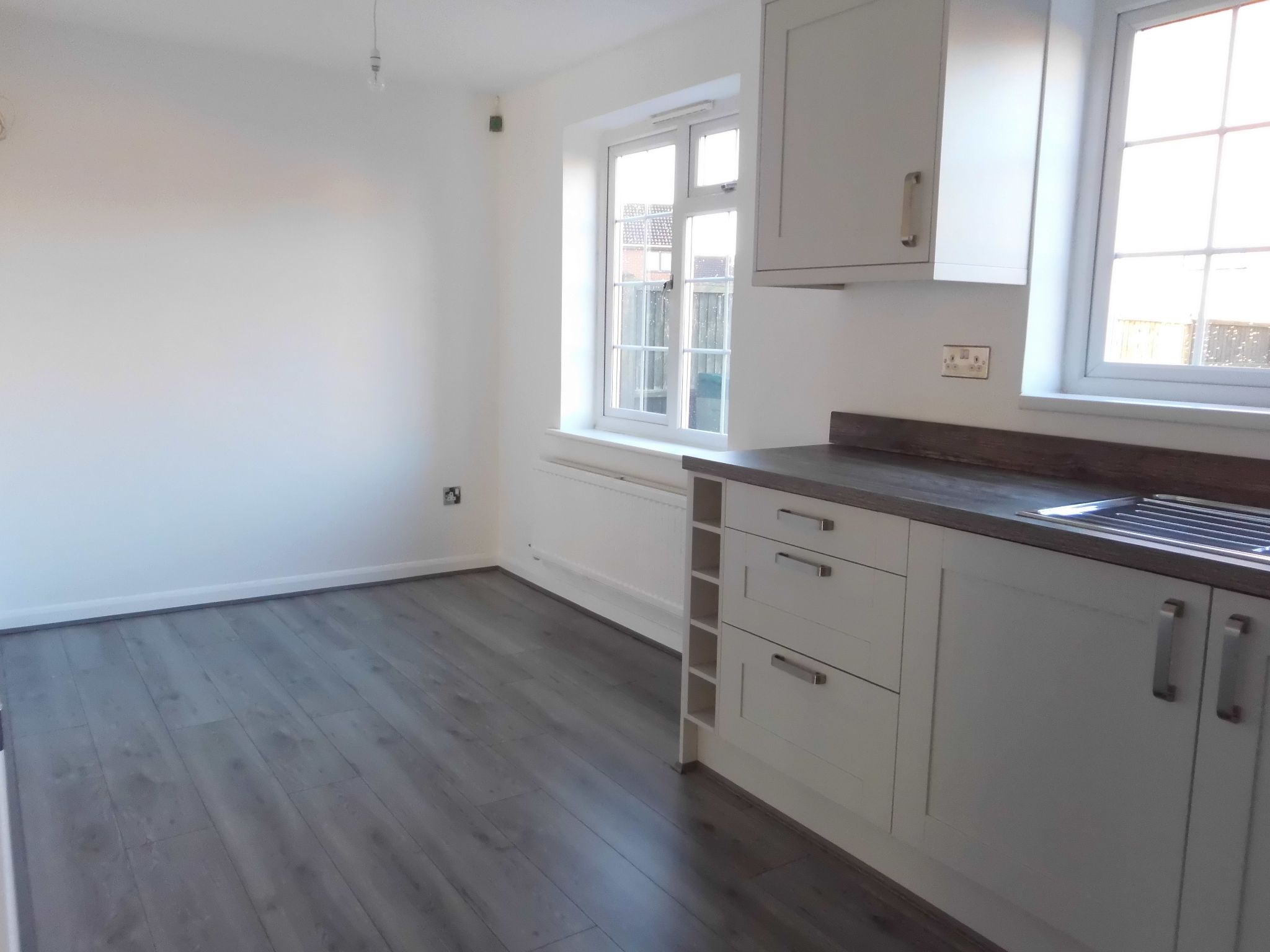 Rathods Property Centre
Rathods Property Centre
 Rathods Property Centre
Rathods Property Centre
4 bedrooms, 2 bathrooms
Property reference: MER-G2E11B66A8
























DOUBLE GLAZED DOOR TO:
With stairs off to first floor, telephone point, single paneled radiator and laminate floor covering.
11' (3m 35cm) 4 X 29' (8m 83cm) 0 (approx)
With two double paneled radiator, feature fire place with fitted gas fire, telephone & TV point.
10' (3m 4cm) 6 x 17' (5m 18cm) 2 (approx)
Luxury fitted with a range of eye level & fitted base units, newly fitted rolled over work tops with drawers, fitted hob, oven & extractor fan, single drainer sink with base cupboard, plumbing for dishwasher, double paneled radiator and laminate floor covering.
8' (2m 43cm) 10 x 5' (1m 52cm) 4 (approx)
With laminate flooring and plumbing for automatic washing machine.
With low flush WC, wash hand basin with tiled splash back, single paneled radiator and laminate flooring.
Landing with access to loft, recessed lighting and airing cupboard.
15' (4m 57cm) 8 x 11' (3m 35cm) 4 (approx)
With fitted wardrobe, double paneled radiator, telephone point and double glazed window to front elevation.
Full suite comprising paneled shower cubicle with shower, low flush WC, wash hand basin with tiled splash back, fully tiled and heated towel rail.
11' (3m 35cm) 6 x 10' (3m 4cm) 4 (approx)
With fitted wardrobe, double paneled radiator, recessed lighting and double glazed window to rear elevation.
10' (3m 4cm) 2 x 7' (2m 13cm) 8 (approx)
With single paneled radiator, recessed lighting and double glazed window to front elevation.
9' (2m 74cm) 4 x 7' (2m 13cm) 6 (approx)
With single paneled radiator, recessed lighting and double glazed window to rear elevation.
Full suite in white comprising of shower cubicle, wash hand basin with tiled splash back, low flush WC, electric shower, fully tiled and tiled flooring and heated towel rail.
Garden to the front with off street parking for 3 vehicles & tarmac forecourt. Block paved garden to the rear with built in BBQ, central feature, wooden shed and lawn.