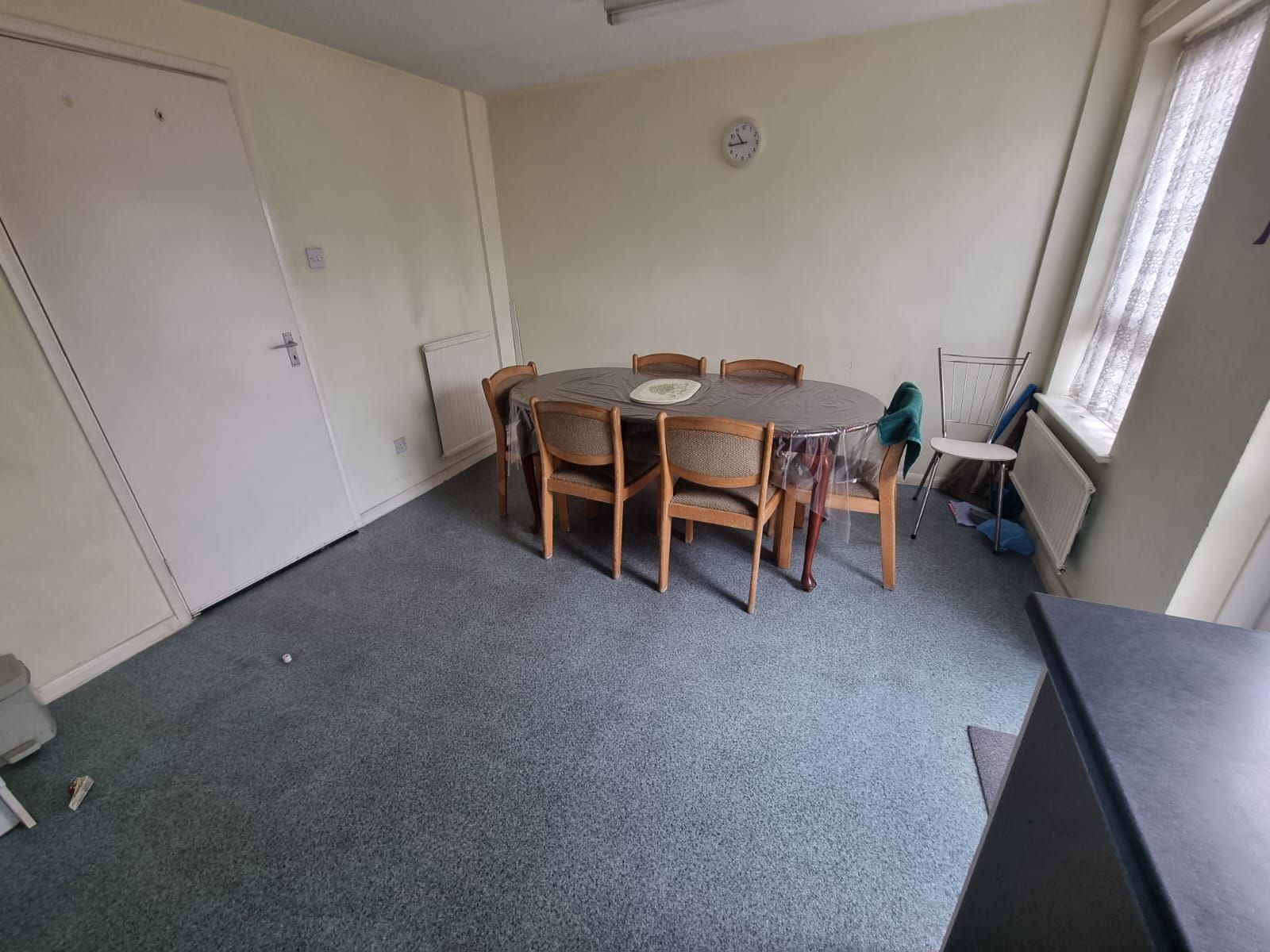 Rathods Property Centre
Rathods Property Centre
 Rathods Property Centre
Rathods Property Centre
4 bedrooms, 1 bathroom
Property reference: MER-1HHD12A36BS













DOUBLE GLAZED DOOR TO:
With stairs off to first floor, telephone point, single paneled radiator and inbuilt store.
12' (3m 65cm) 2 x 14' (4m 26cm) 4 (approx)
With single paneled radiator, telephone & TV point.
14' (4m 26cm) 0 x 11' (3m 35cm) 2 (approx)
Luxury fitted with a range of eye level & fitted base units, rolled over work tops with drawers, oven & extractor fan, single drainer sink with base cupboard, plumbing for automatic washing machine, cooker point, single paneled radiator, partly tiled and door to rear garden.
With door to rear garden.
With low flush WC and wash handbasin with tiled splashback.
Landing with store housing boiler & cupboard housing hot water cylinder.
12' (3m 65cm) 0 x 10' (3m 4cm) 0 (approx)
With single paneled radiator, telephone point and double glazed window to rear elevation.
12' (3m 65cm) 0 x 6' (1m 82cm) 6 (approx)
With single paneled radiator and double glazed window to rear elevation.
12' (3m 65cm) 0 x 9' (2m 74cm) 8 (approx)
With single paneled radiator and double glazed window to rear elevation.
8' (2m 43cm) 8 x 8' (2m 43cm) 8 (approx)
With single paneled radiator and double glazed window to front & rear elevation.
Full suite comprising wet room with electric shower, wash hand basin with tiled splash back, low flush WC, fully tiled and single paneled radiator.
Garden to the front and parking forecourt to the rear of the property.